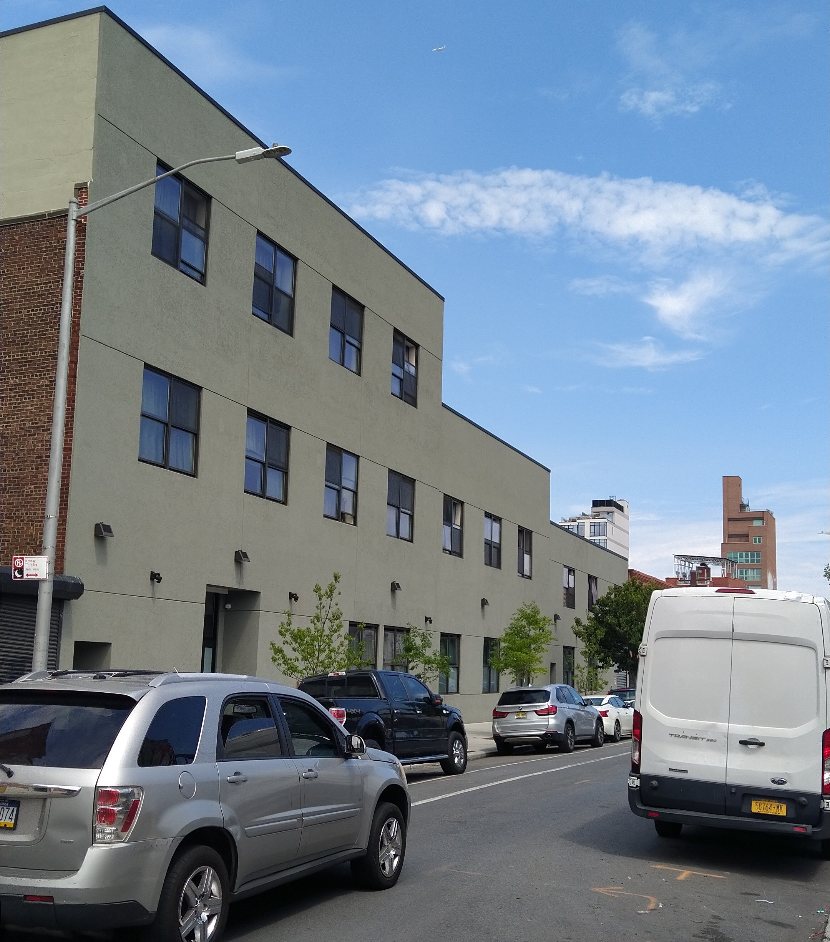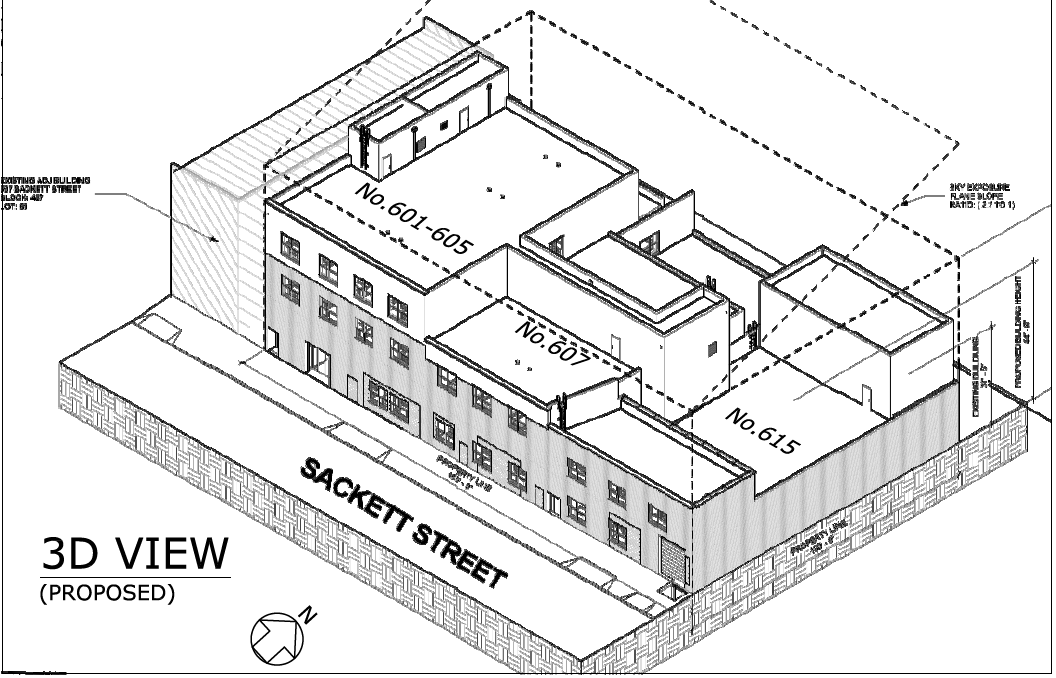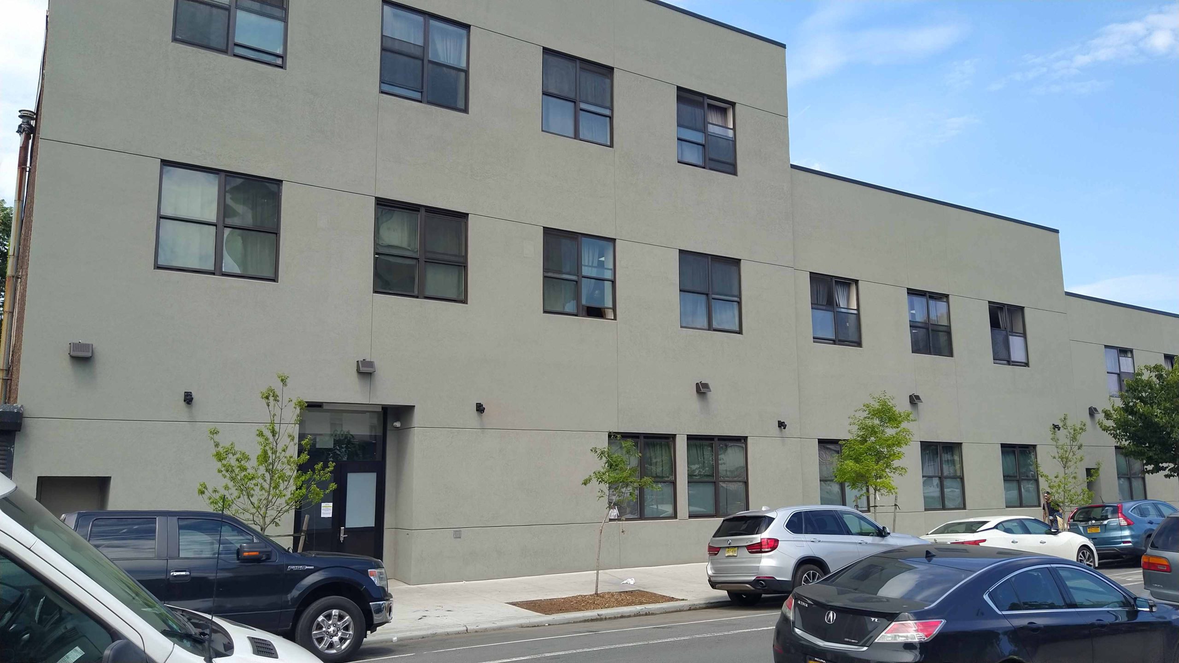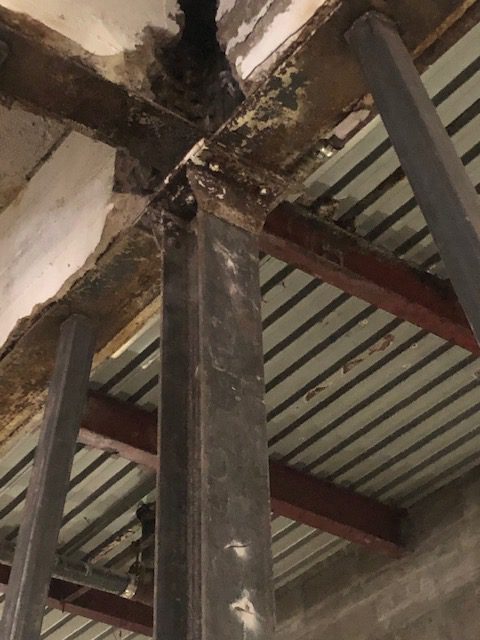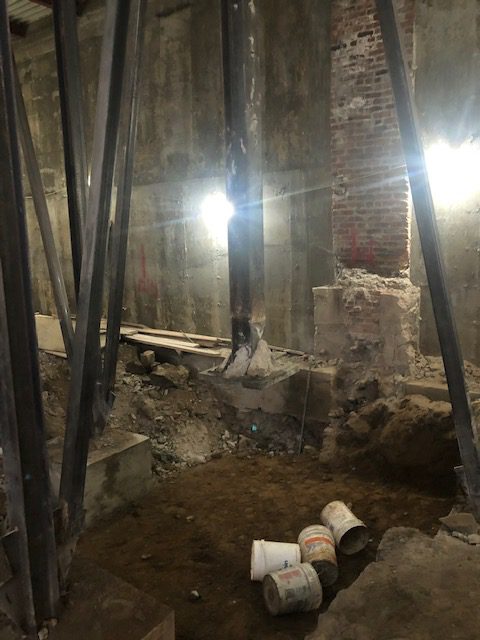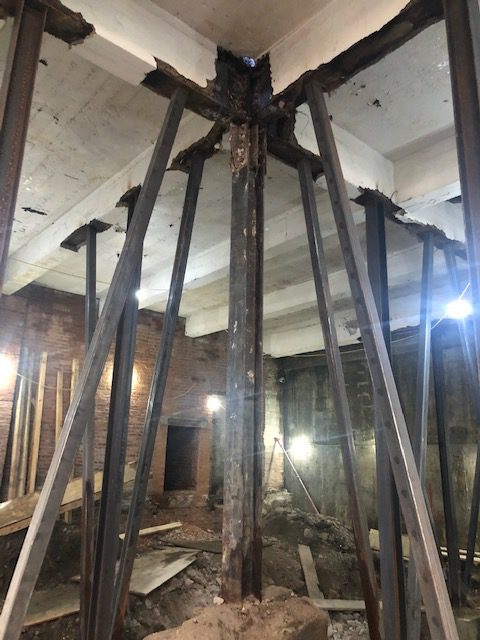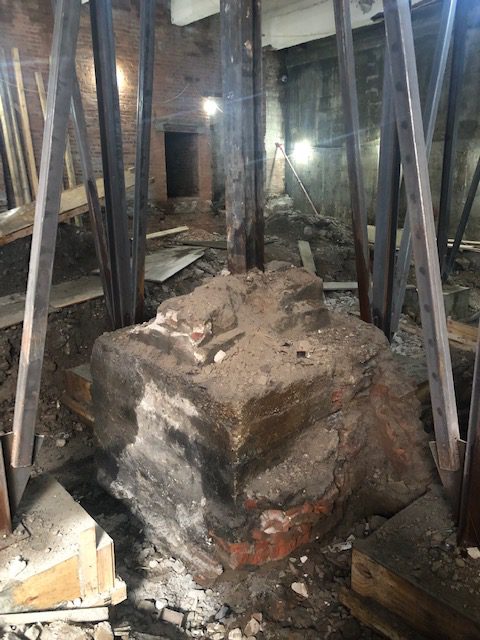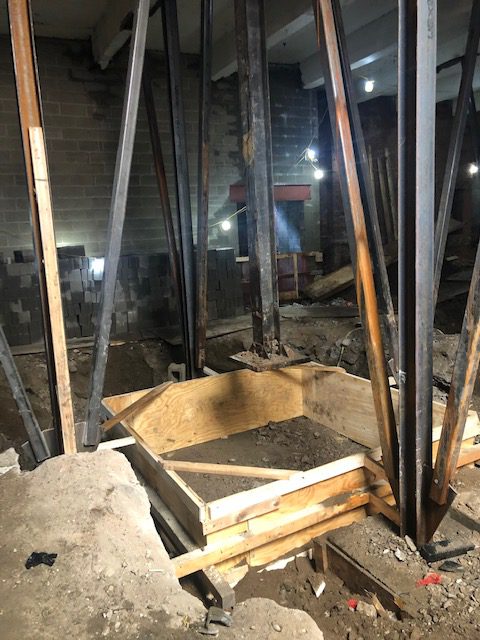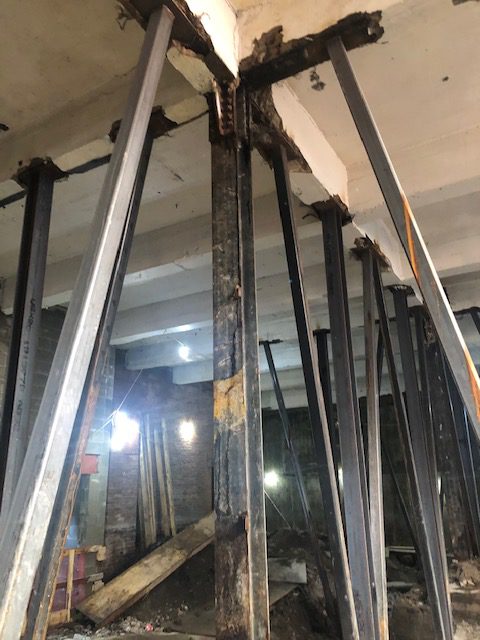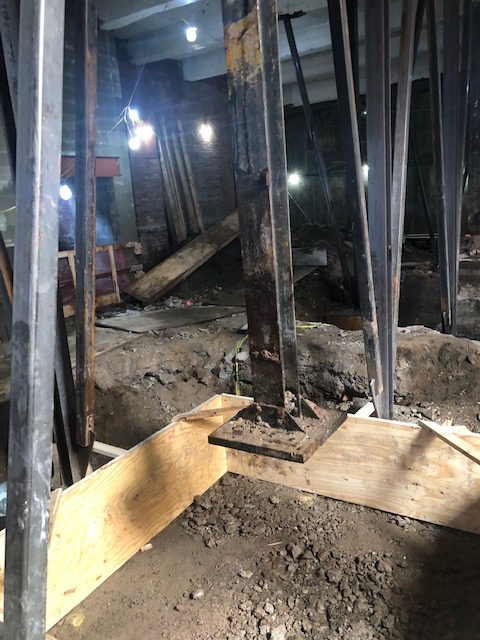601-605 Sackett St. Brooklyn, NY.
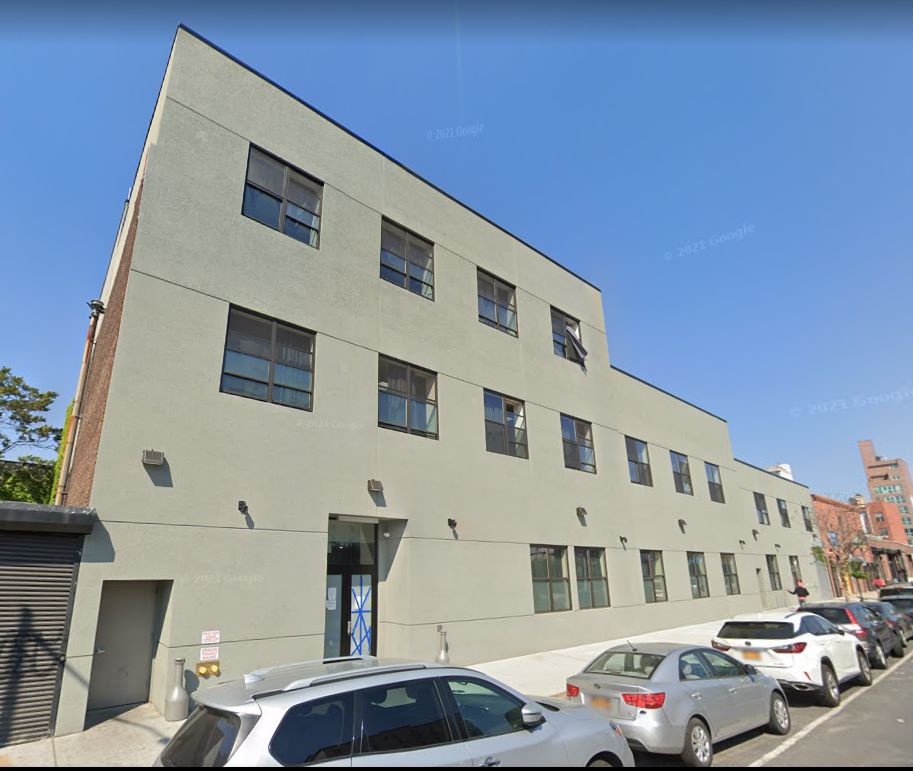
PROJECT INFORMATION
An existing 2 story manufacturing building for vertical enlargement and to convert
into a 3 story transient lodging house with sleeping accommodations, and offices.
Project Location
601-615 Sackett St., Brooklyn, NY. 11217
Project Scope
Structural Design for the vertical enlargement & renovation of existing 2 story manufacturing building - converting to 3 story transient facility.
Project Size
40000
Our Solution for 601-605 Sackett St. Brooklyn, NY.
The existing building is made of interior wood flooring and steel columns. For vertical enlargement, the existing columns and footings have to be replaced with new ones to support additional loads from additional floors. We did the most efficient shoring technique and economical method of how to shore the existing columns while the footings are being done.
