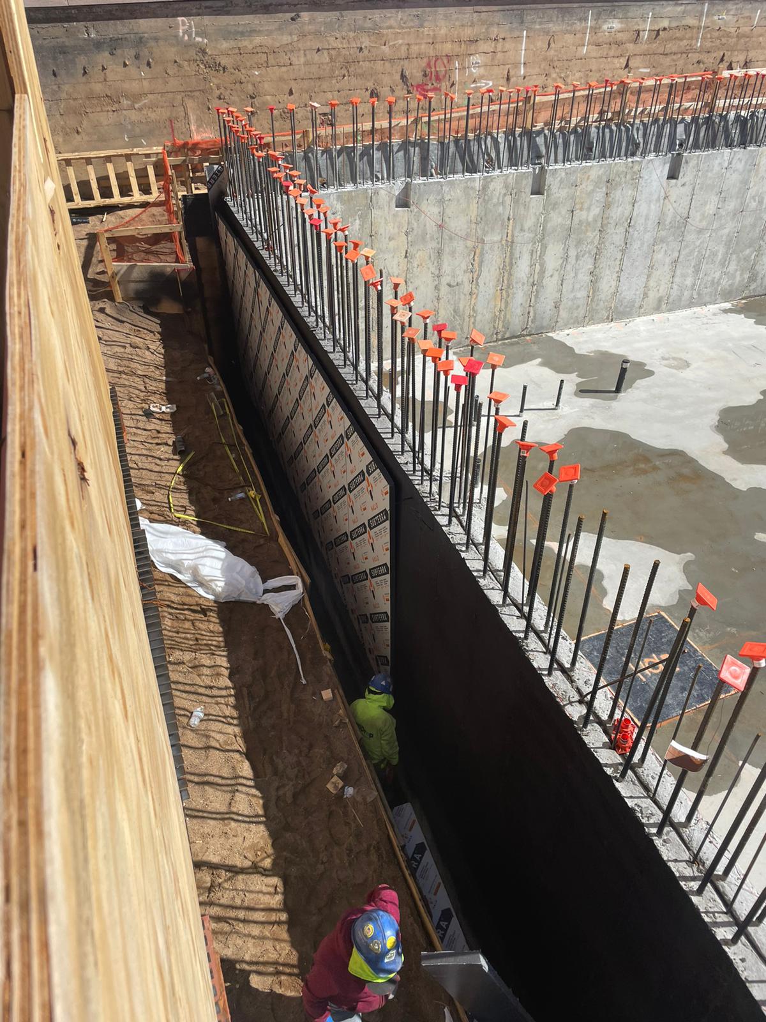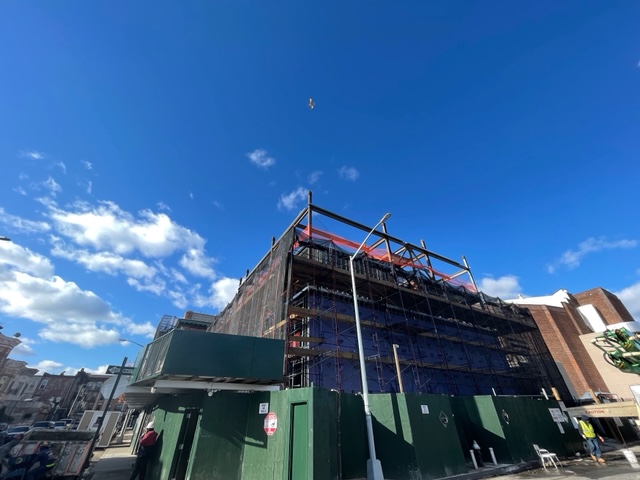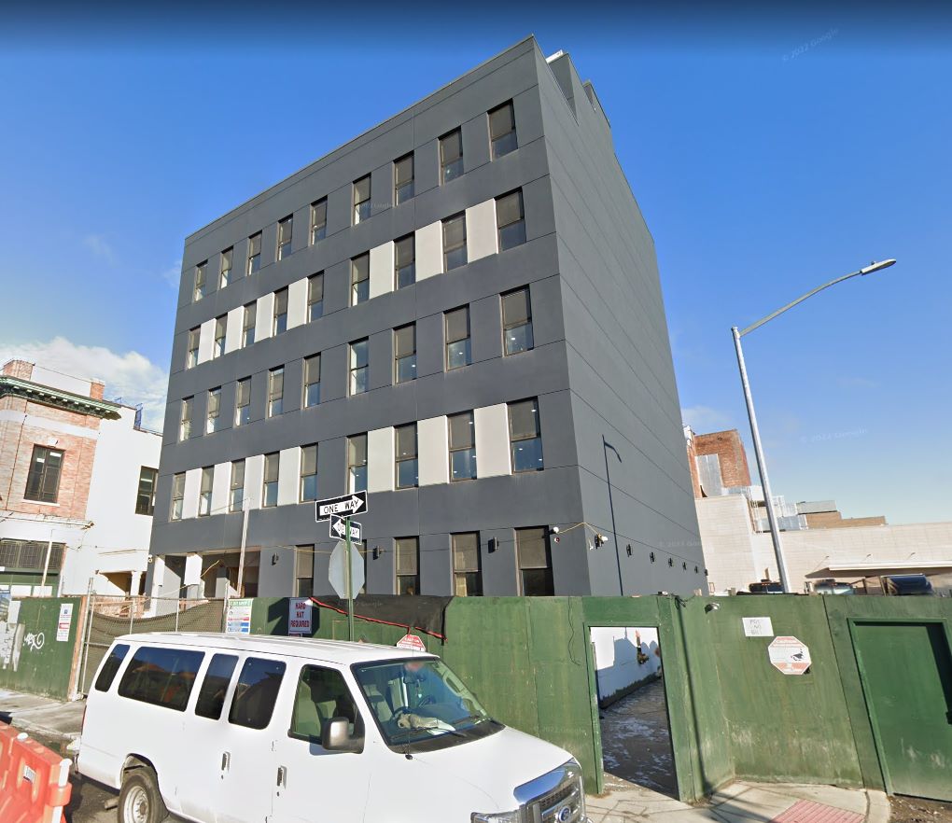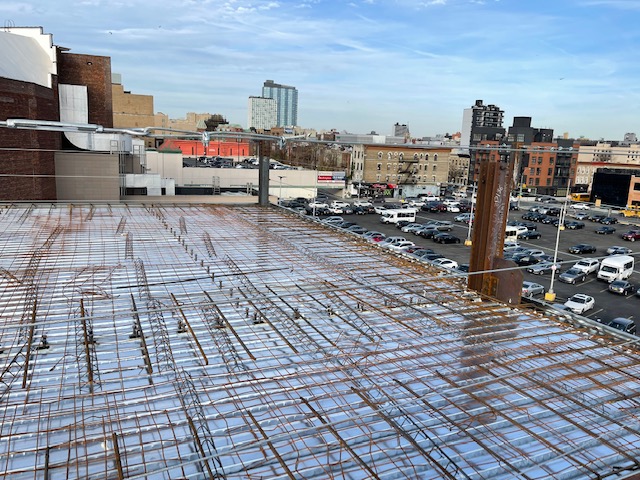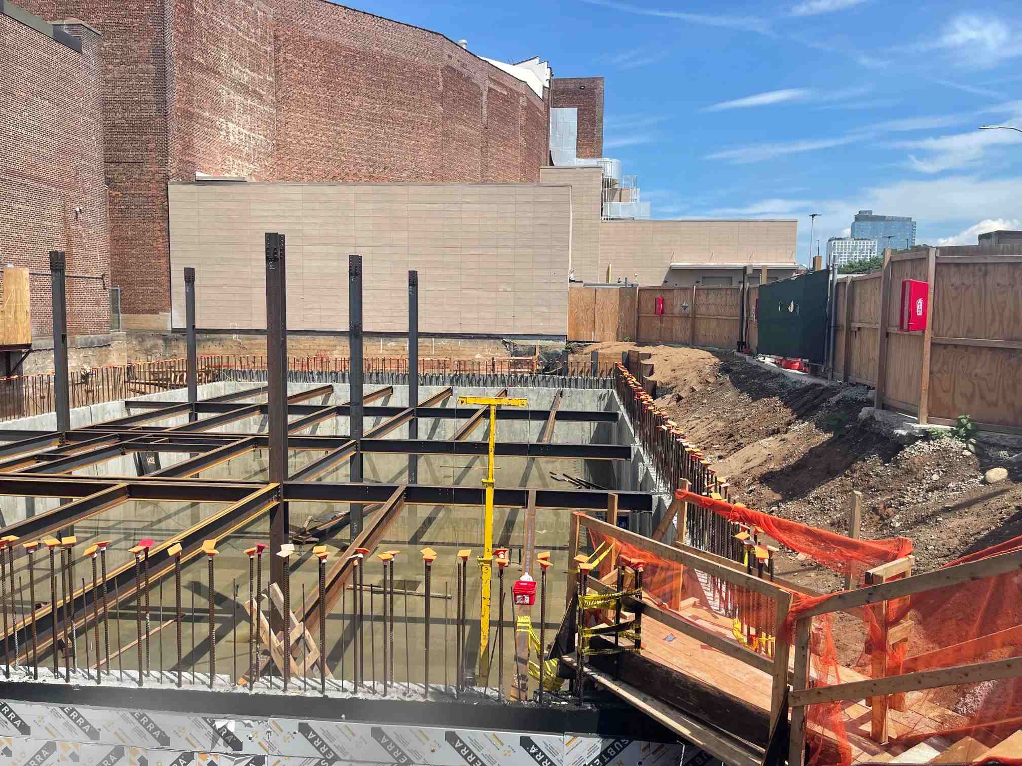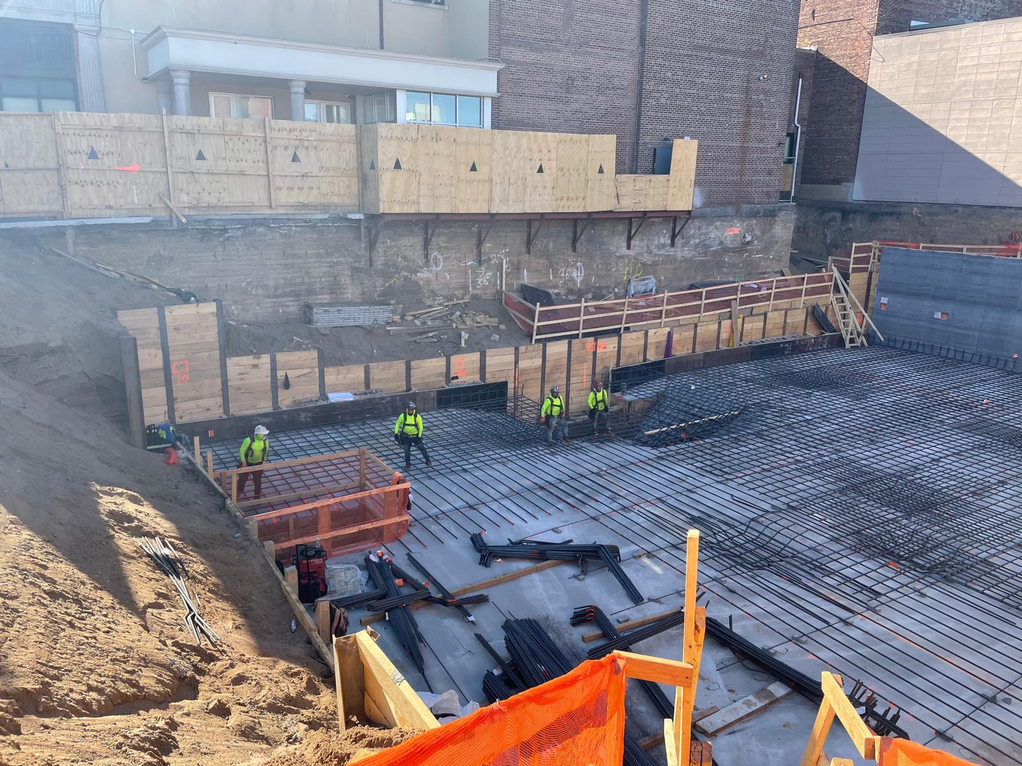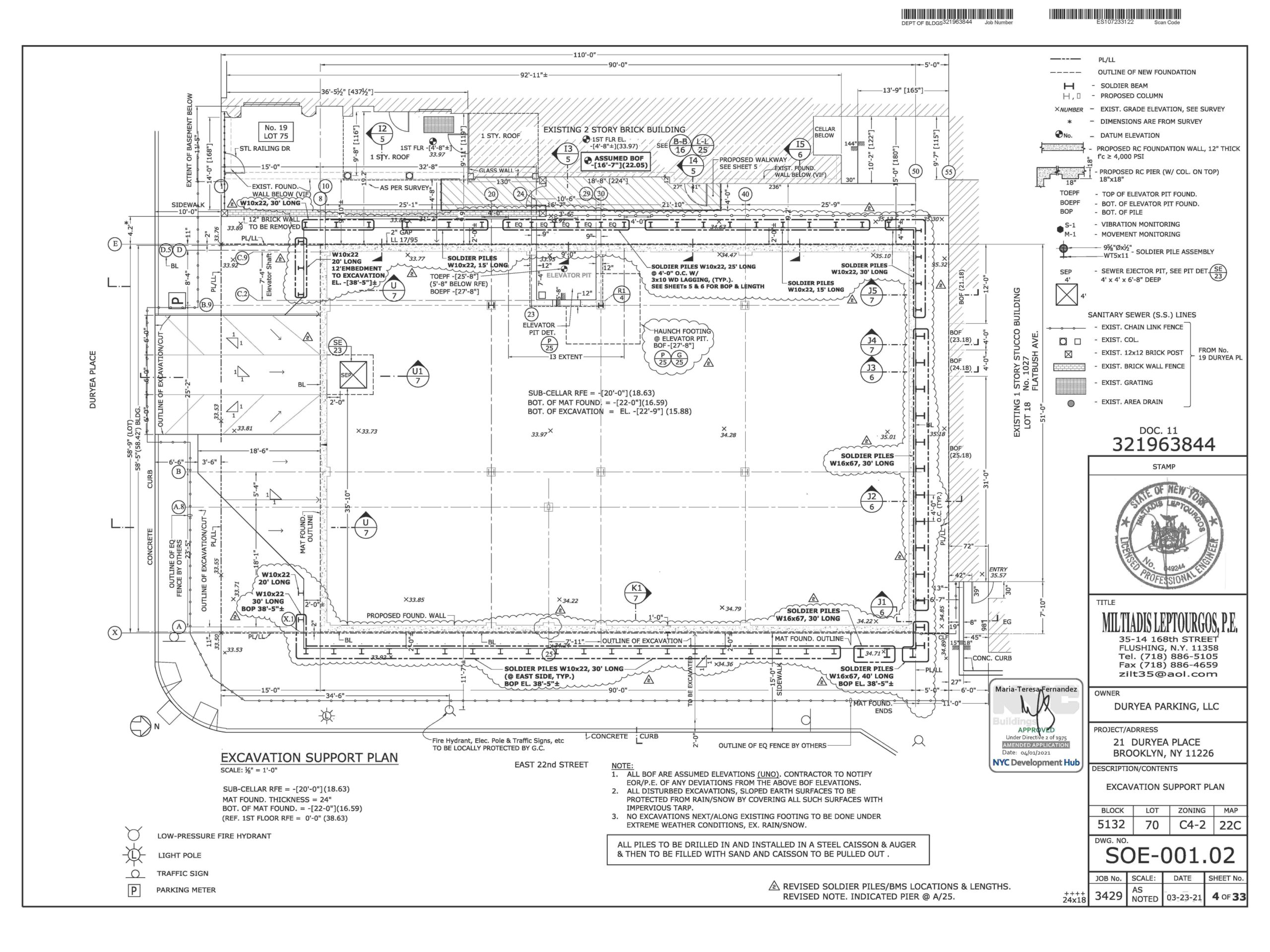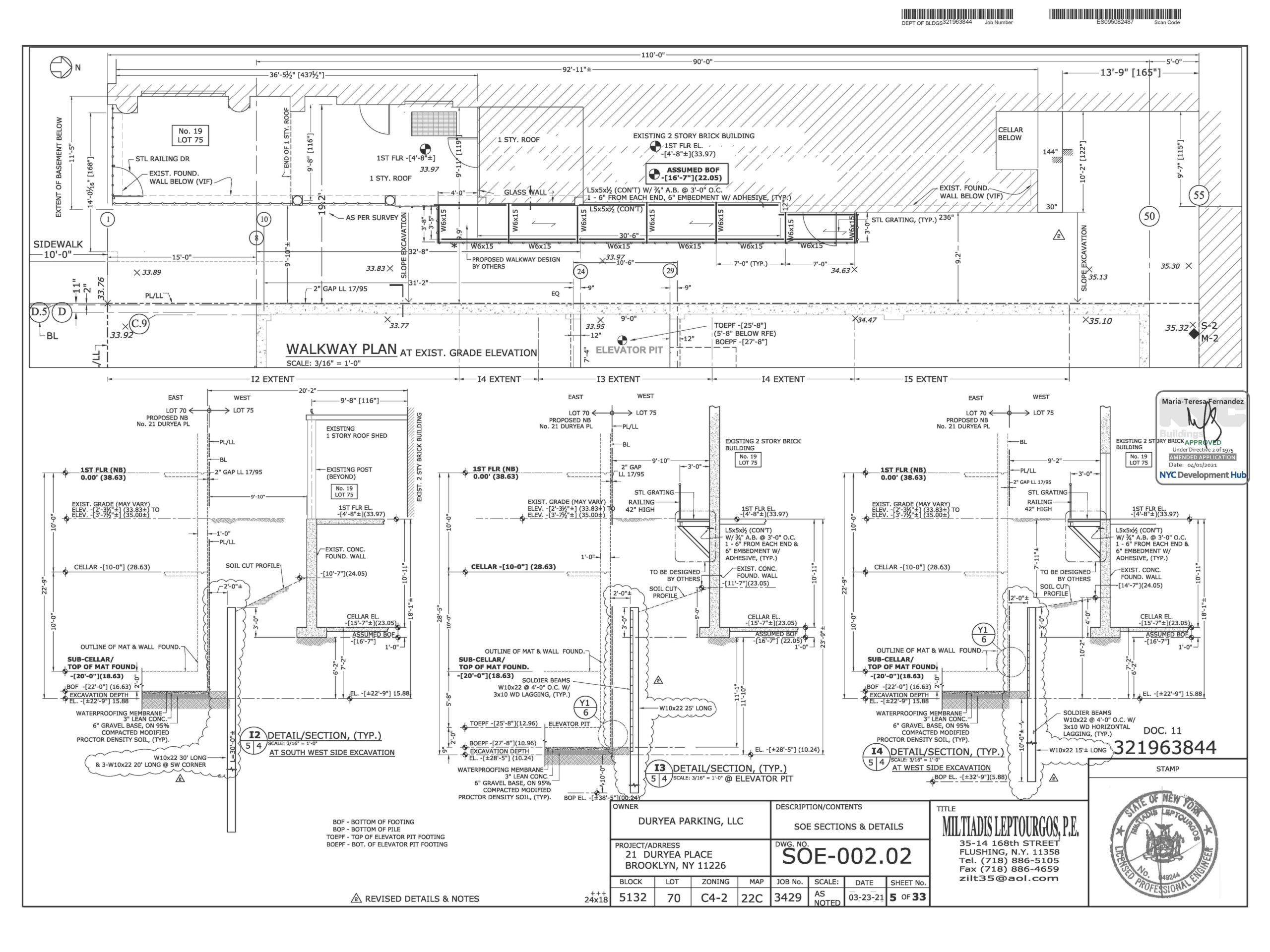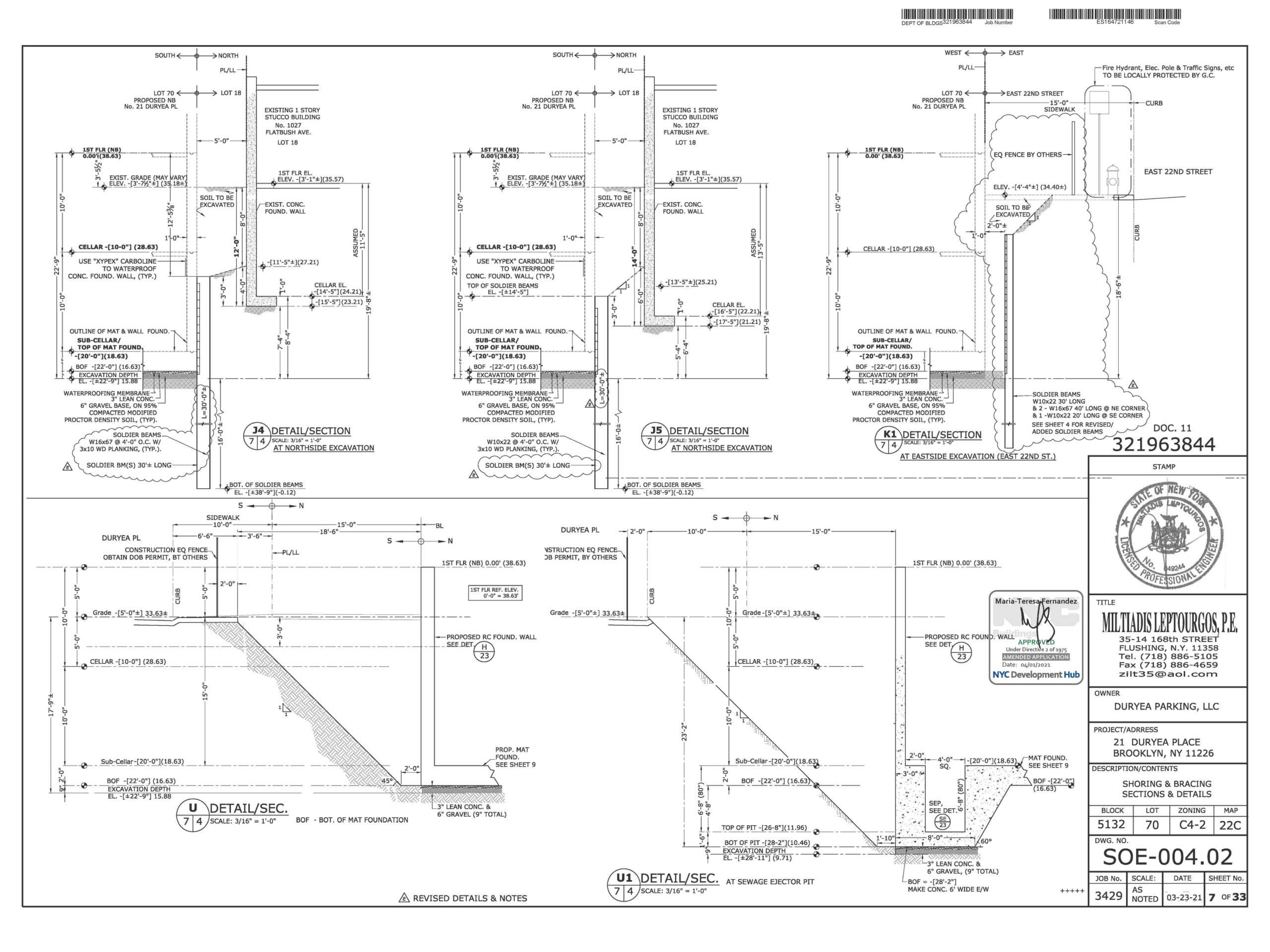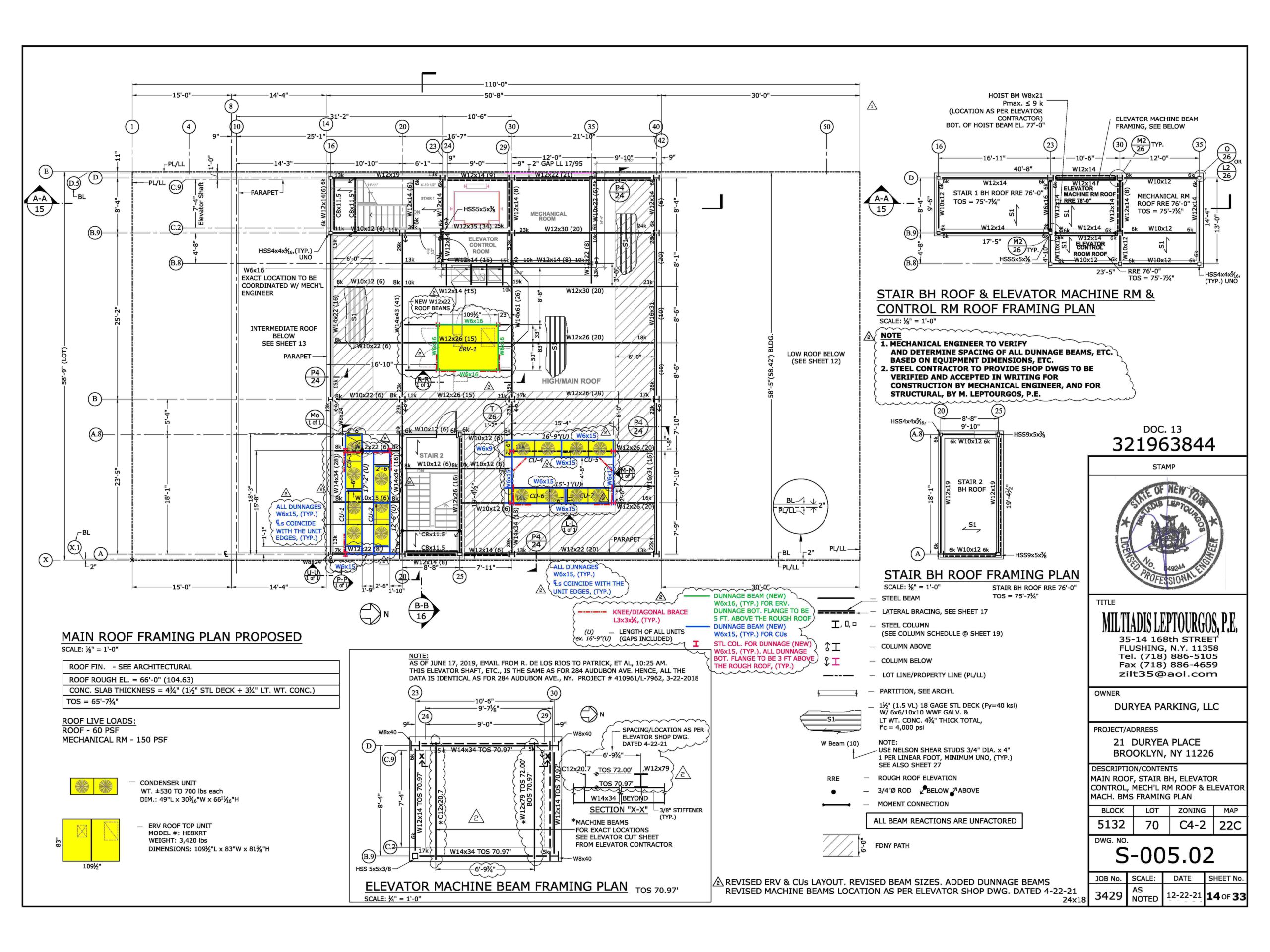21 Duryea Place, Brooklyn, NY.
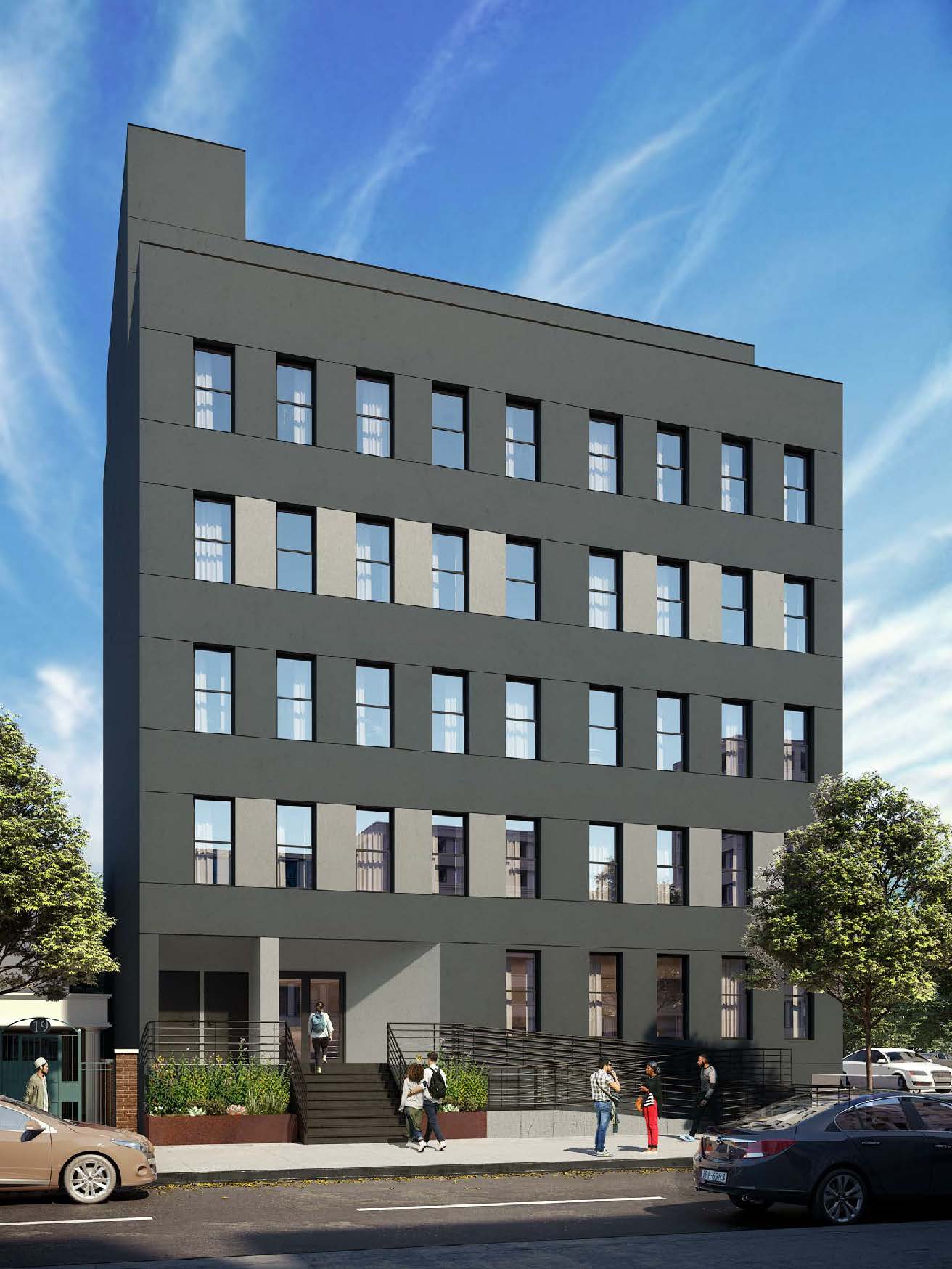
PROJECT INFORMATION
Proposed 6 story New Building with cellar and sub-cellar consisting of a transient facility with sleeping units on floors 2nd thru 6th and spaces for offices, dining, recreation & utility rooms at lower floors.
Project Location
21 Duryea Place, Brooklyn, NY.
Project Scope
Structural & Foundation Design. Shoring and Bracing for Support of Excavation (SOE)
Project Size
45000
Our Solution for 21 Duryea Place, Brooklyn, NY.
The building has a sub cellar 22 ft from the ground. We designed the shoring and bracing (soldier piles) on 3 sides and sloped excavation in the front side while not detriment to adjacent buildings. Everything went well without any damages in the adjacent buildings.
