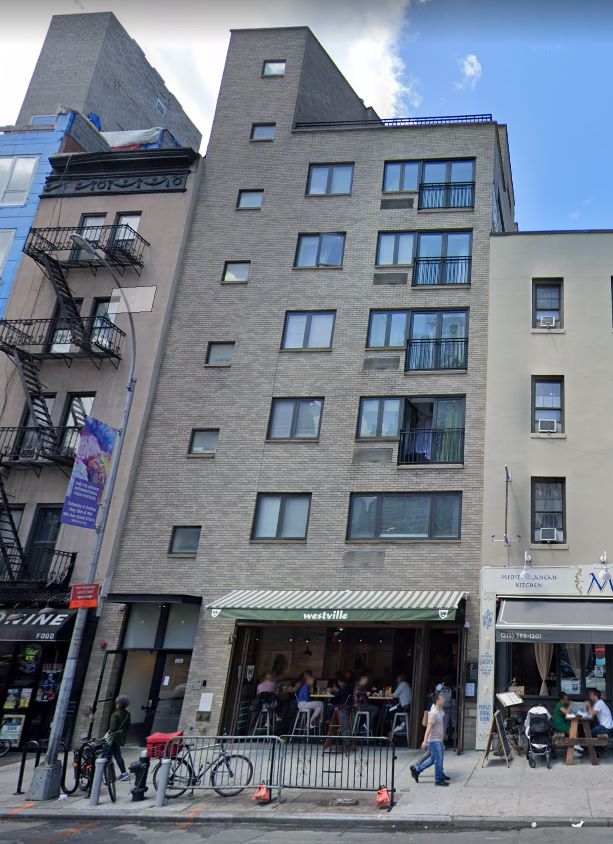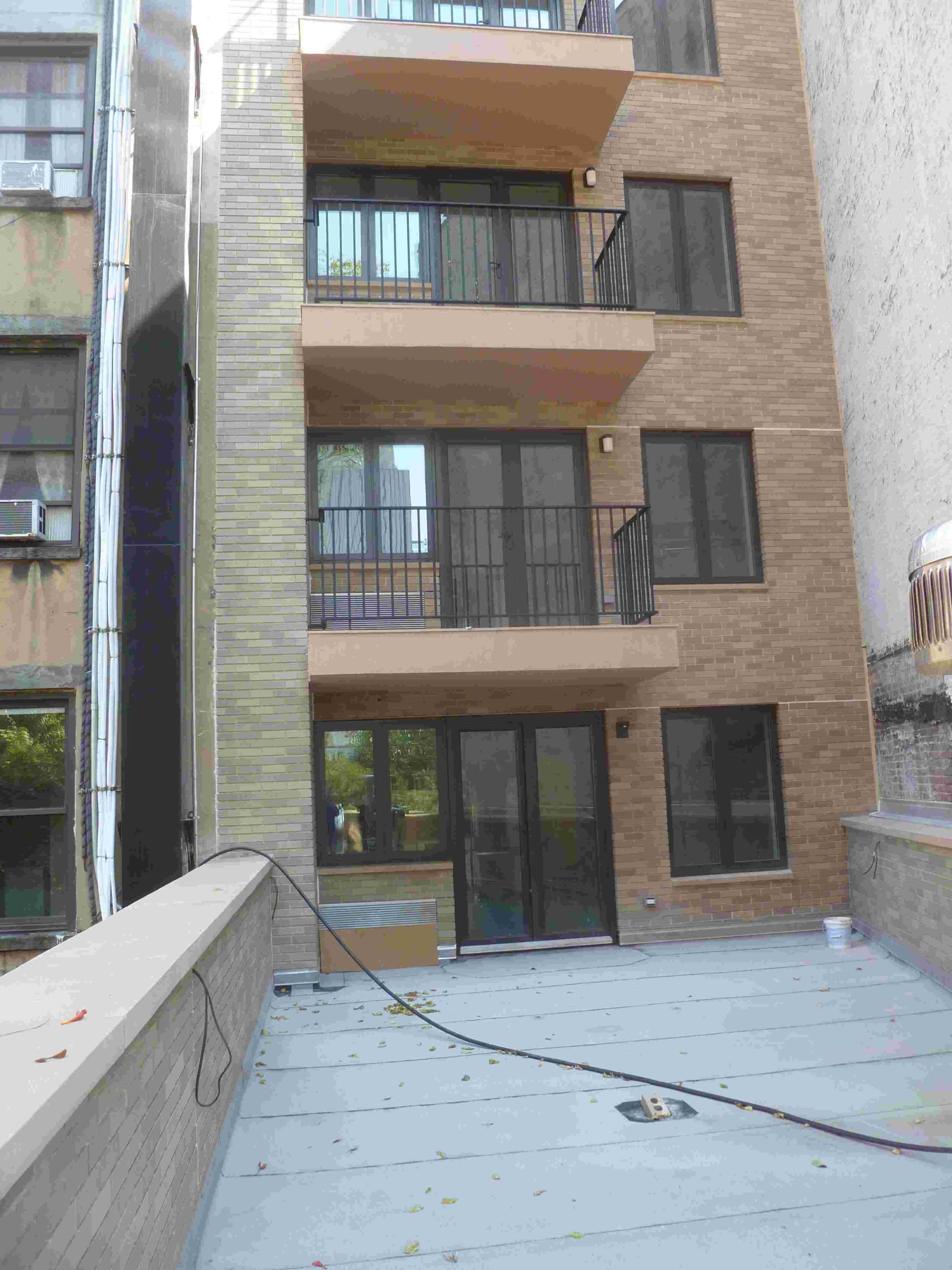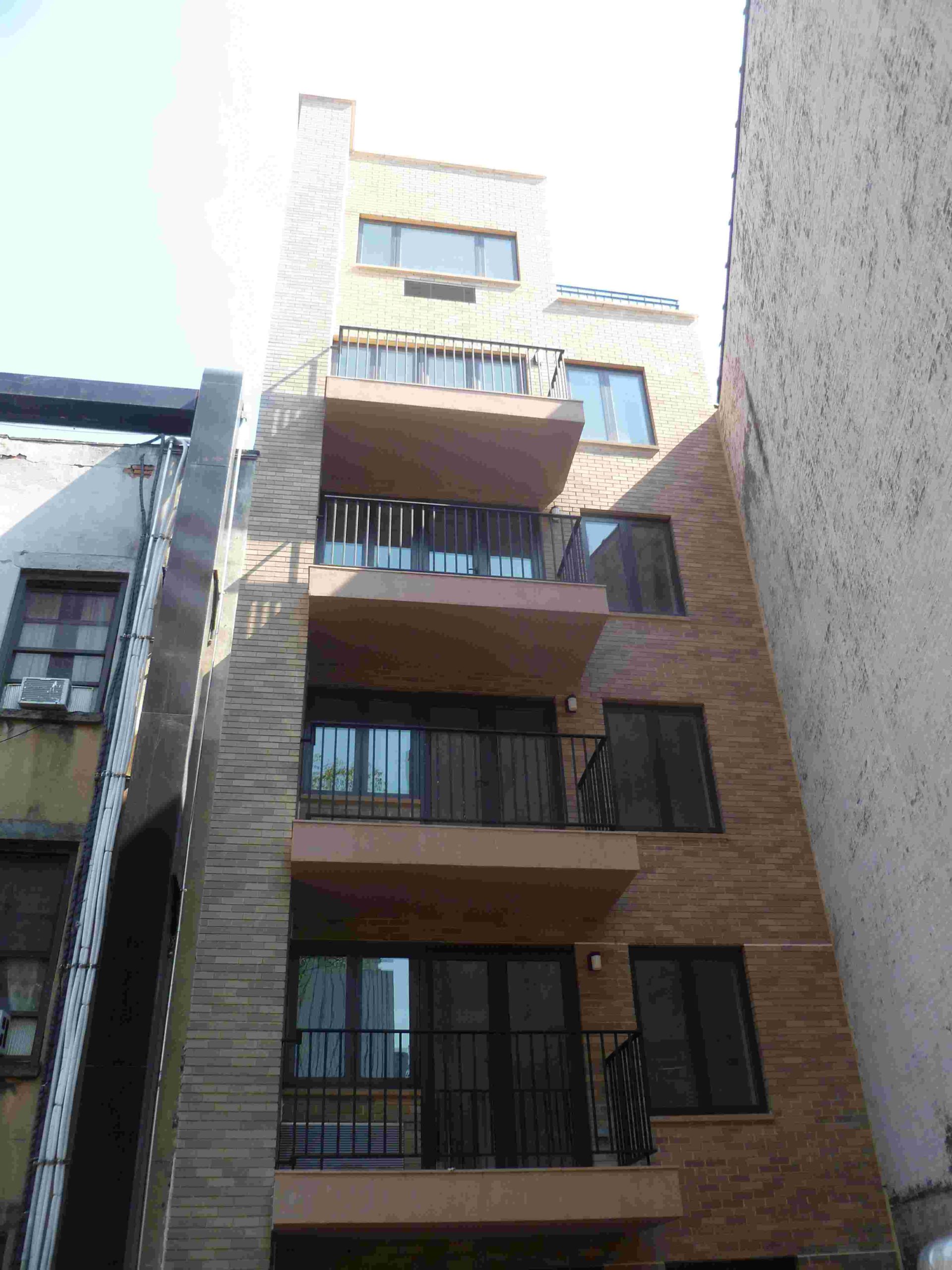809 9th Avenue, NY, NY. 6 Sty Apt. & Penthouse

PROJECT INFORMATION
6 Story w/ cellar commercial and residential apt. building. New building from ground up made of new foundation, steel framing and concrete steel deck slab with cmu & brick around perimeter walls.
1st Floor tenant is a famous restaurant Westville Kitchen. They have multiple locations across NYC – Hells Kitchen, Wall St, Dumbo, Hudson, Chelsea, East Village and the West Village.
Project Location
809 9th Avenue, NY, NY.
Project Scope
Provided the structural plans, designed the SOE, foundation and framing
Project Size
12000
Our Solution for 809 9th Avenue, NY, NY. 6 Sty Apt. & Penthouse
A Trapezoidal shape building footprint with existing adjacent buildings on both sides which we provided underpinnings and support for excavation (SOE).

