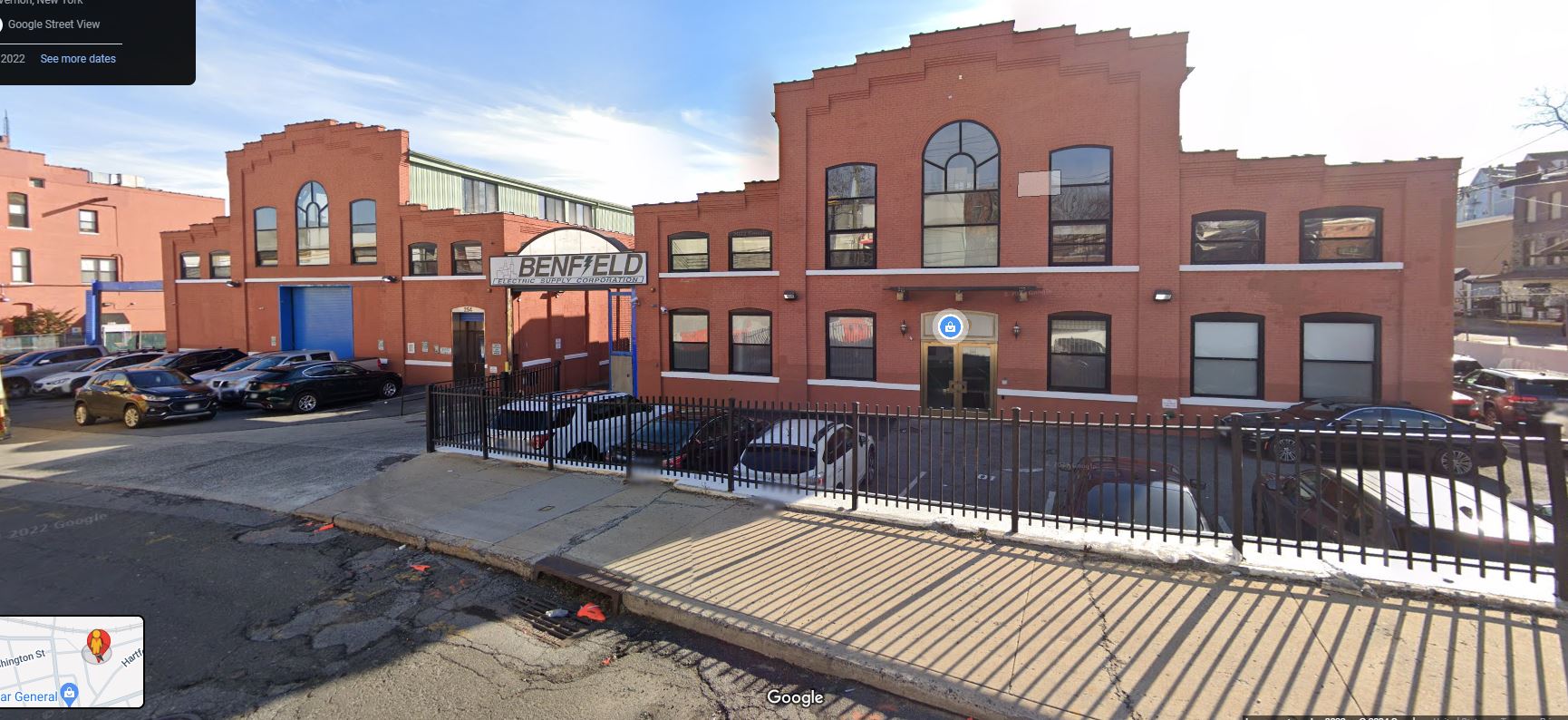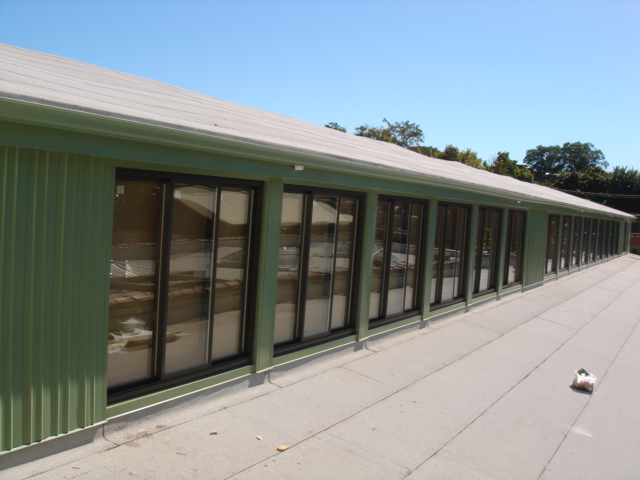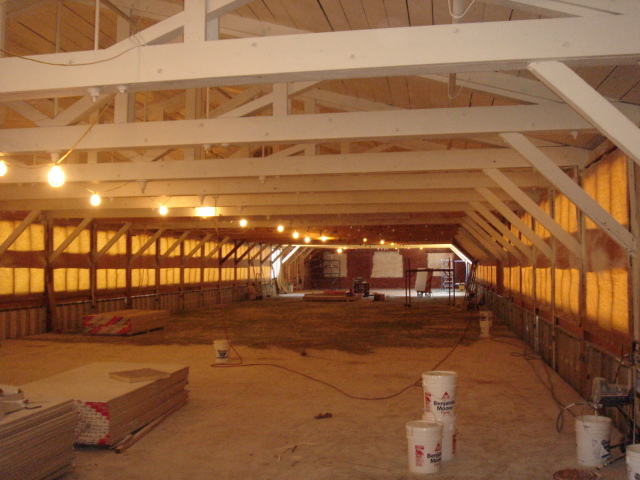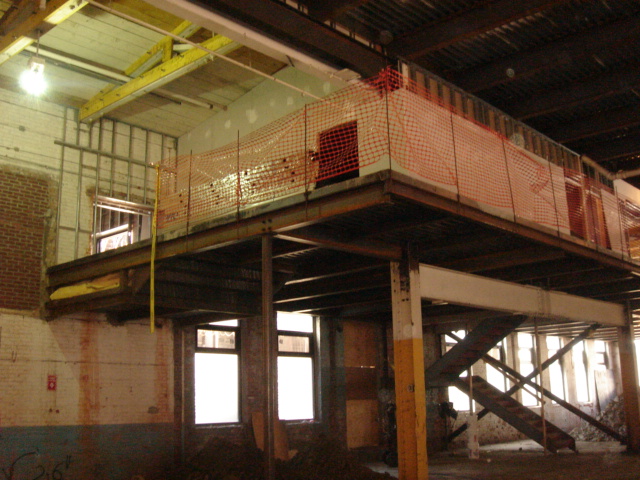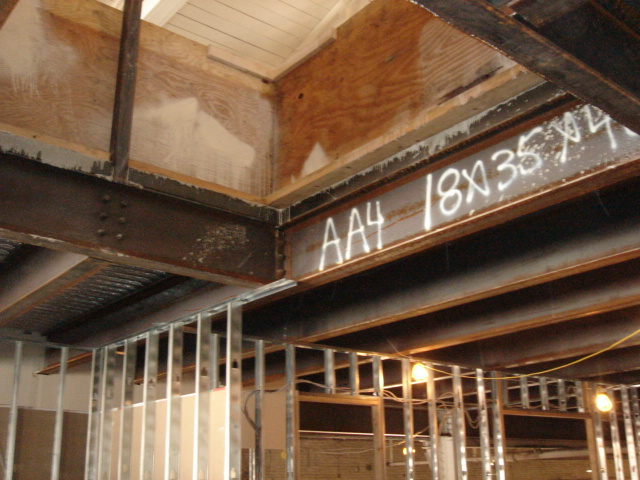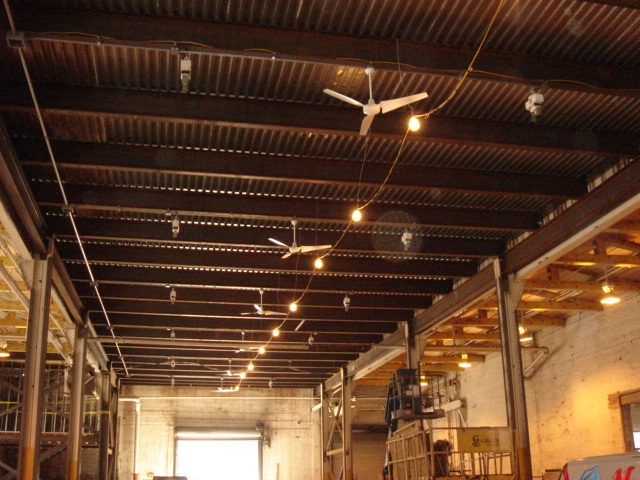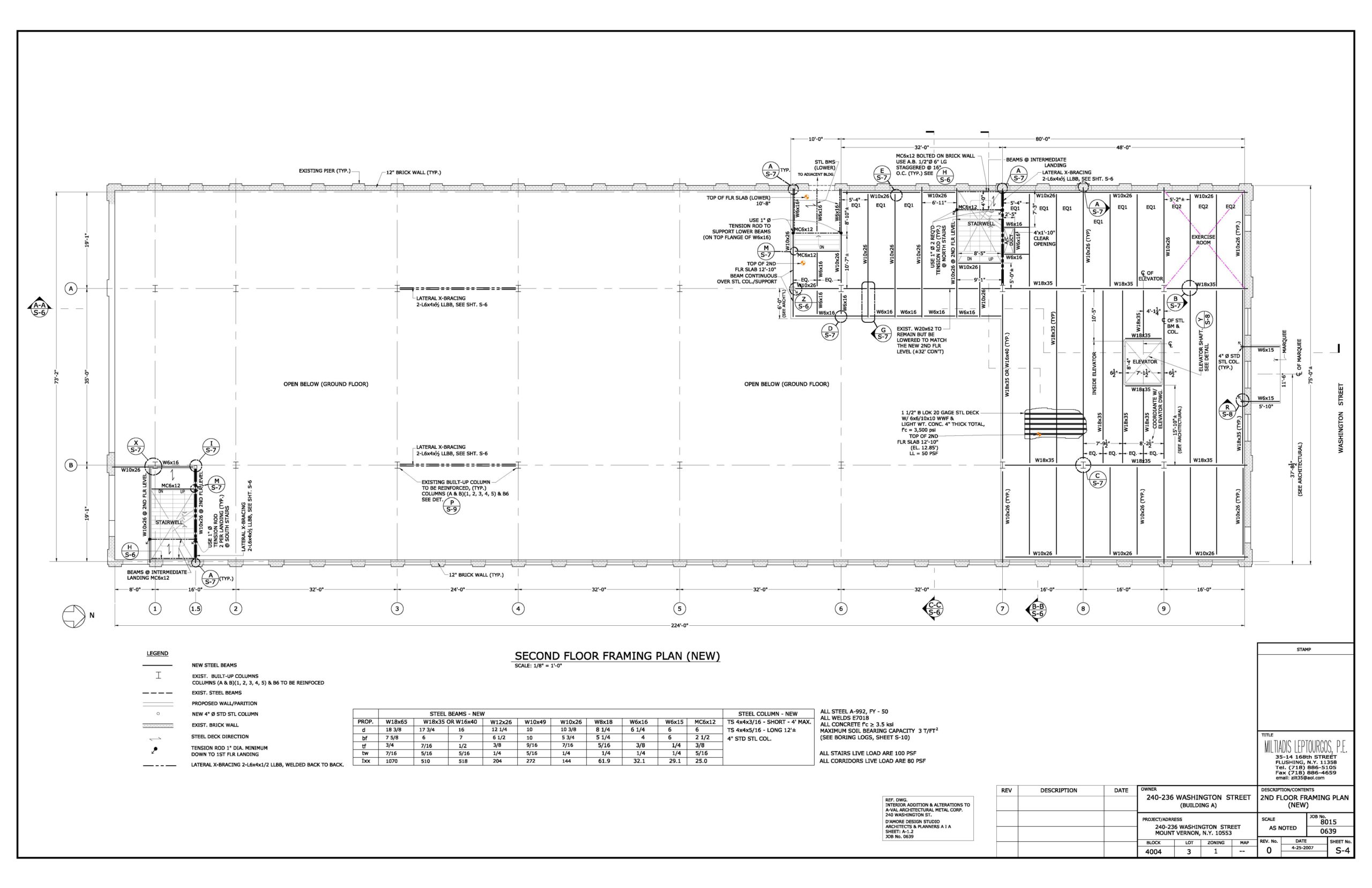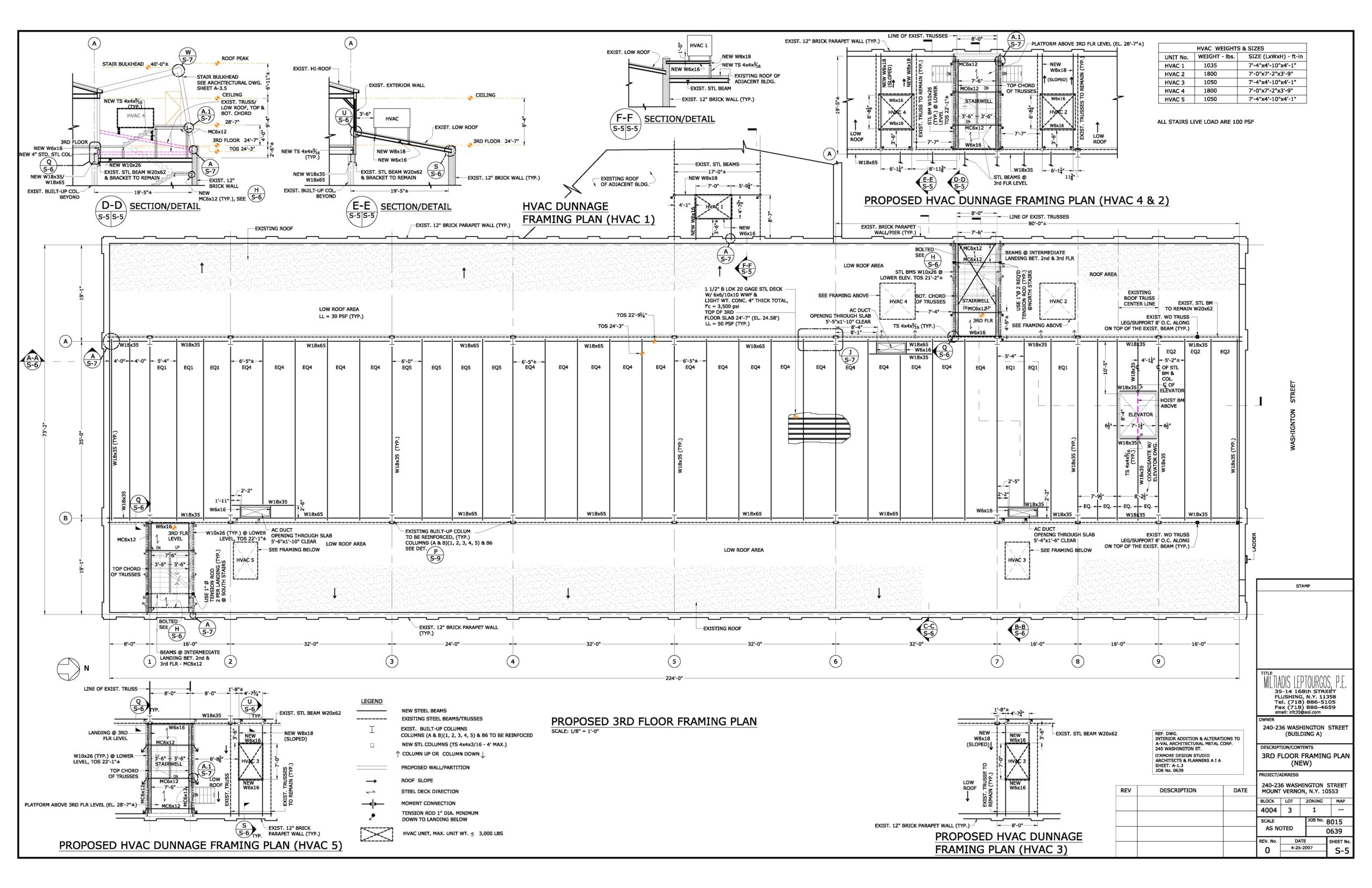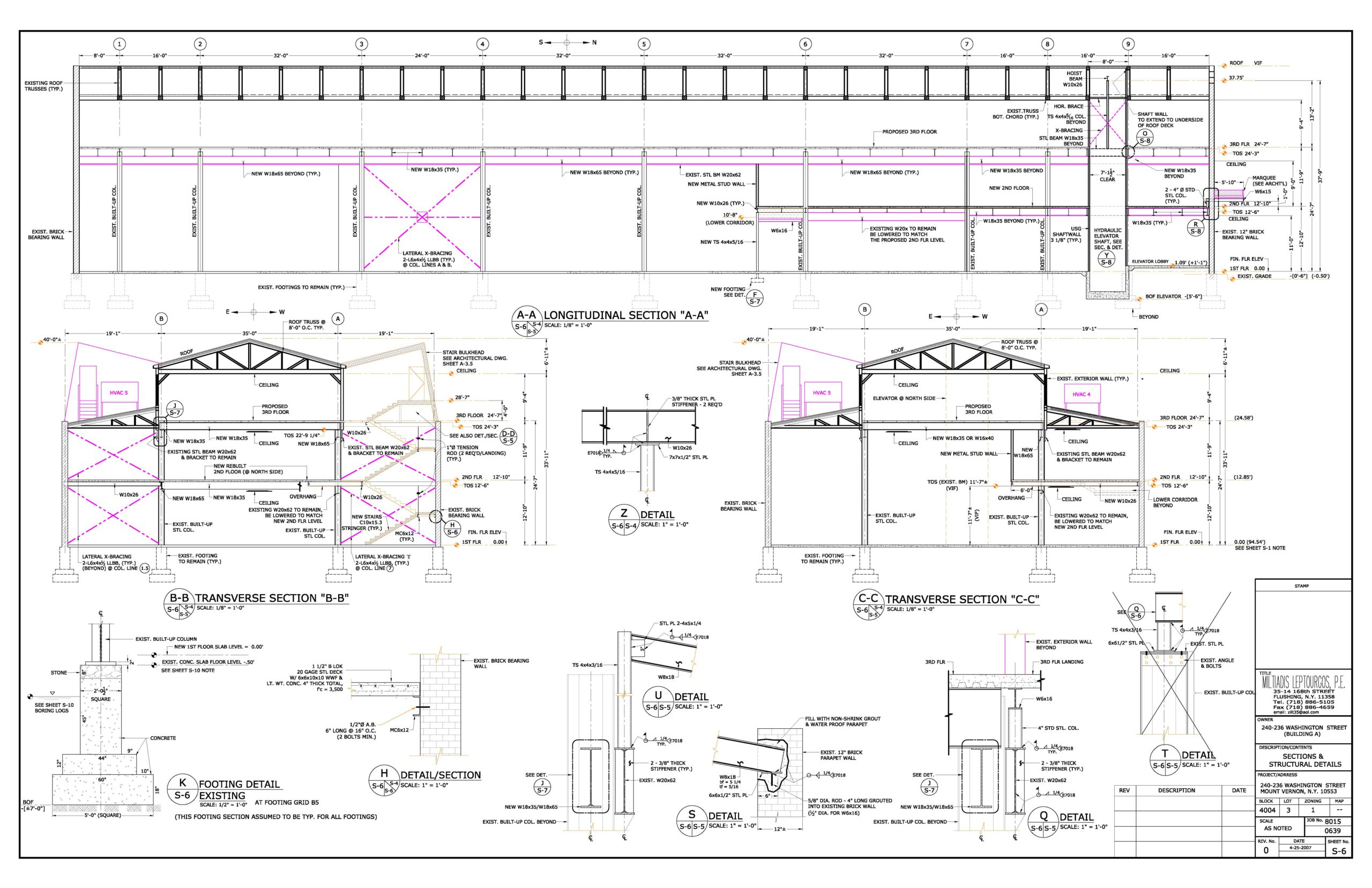240-236 Washington St., Mt. Vernon, NY.
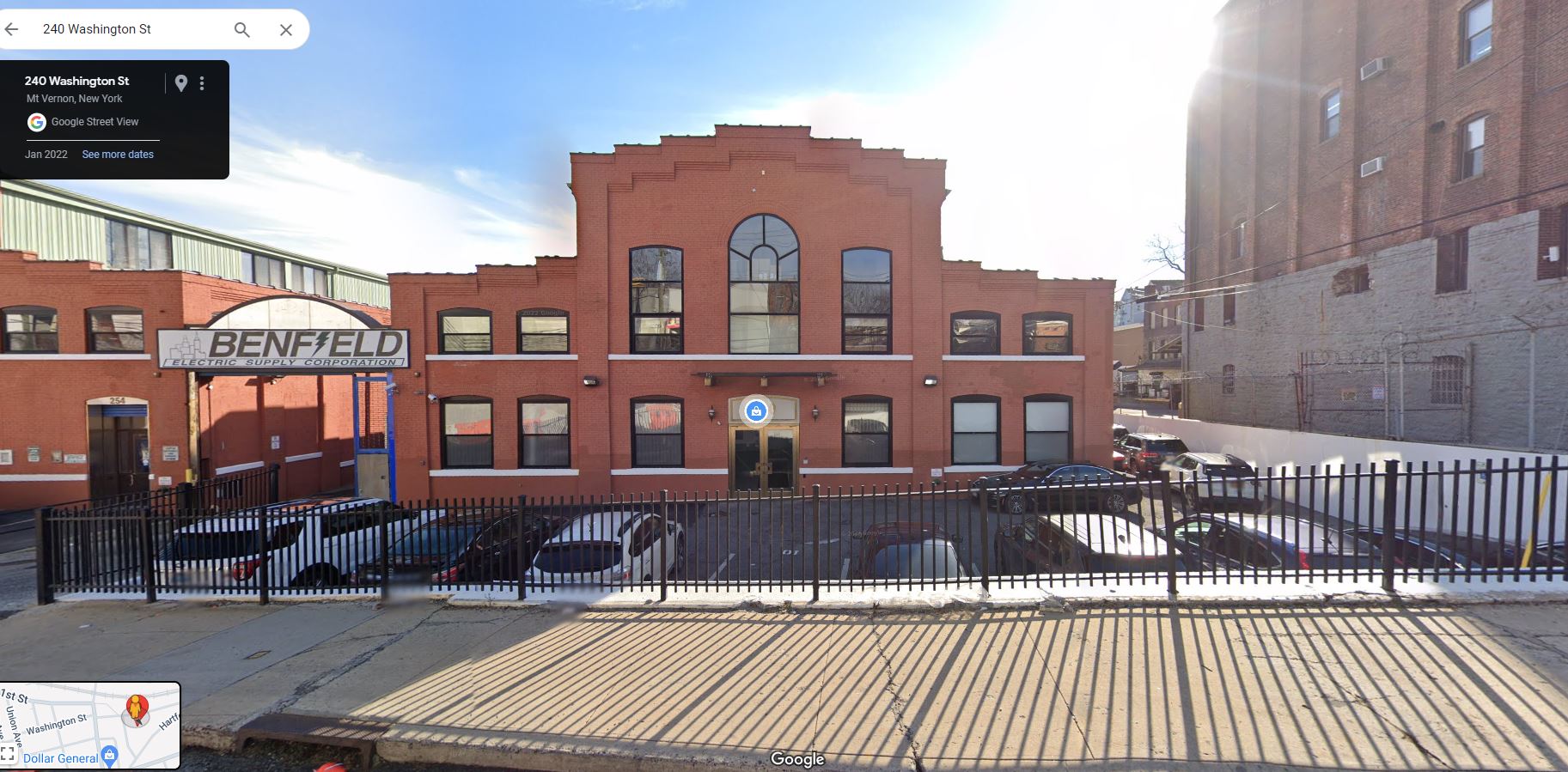
PROJECT INFORMATION
A commercial warehouse type building located at Mount Vernon, knowns as its diverse community and proximity to New York City, making a convenient location for commuters. The neighborhood around Washington Street includes a mix of residential and commercial properties.
Project Location
240-236 Washington St., Mt. Vernon, NY.
Project Scope
Structural Design & Framing
Project Size
25000
Our Solution for 240-236 Washington St., Mt. Vernon, NY.
The owner needed more space for commercial expansion. We designed the structural framing for partial 2nd floor and 3rd floor center portion of the building from South to North. Designed for new elevator.
