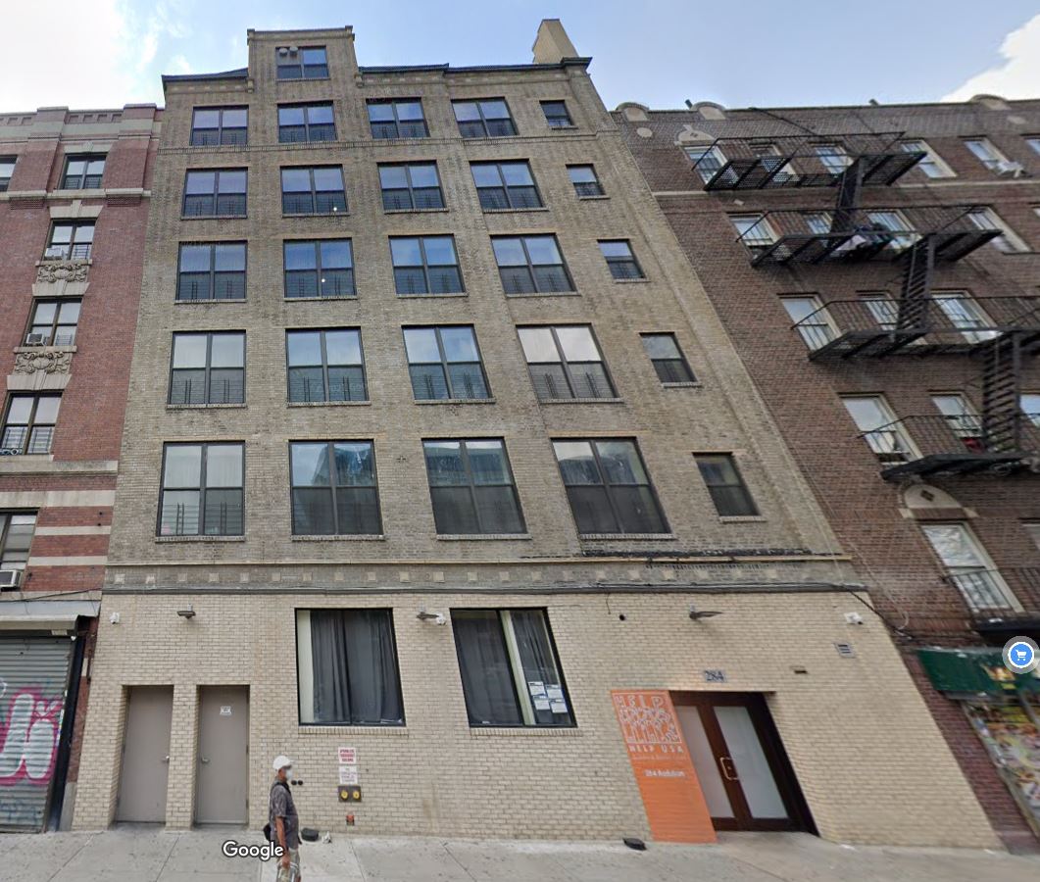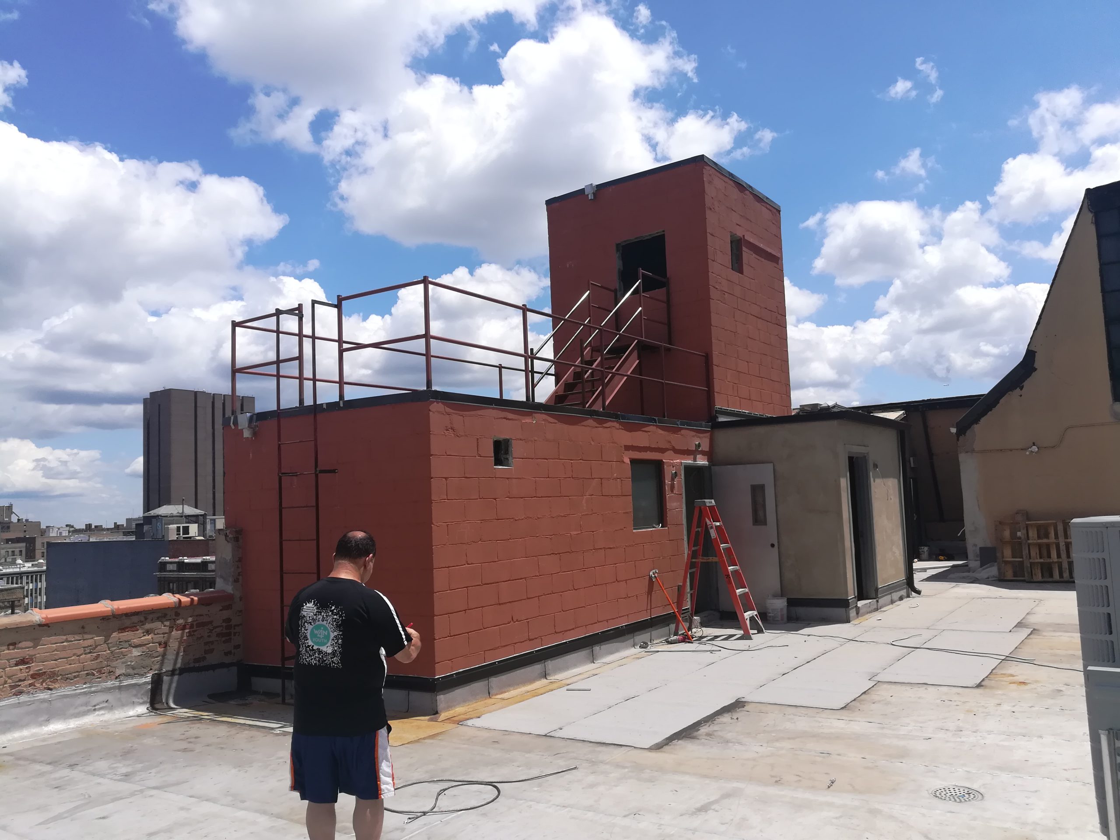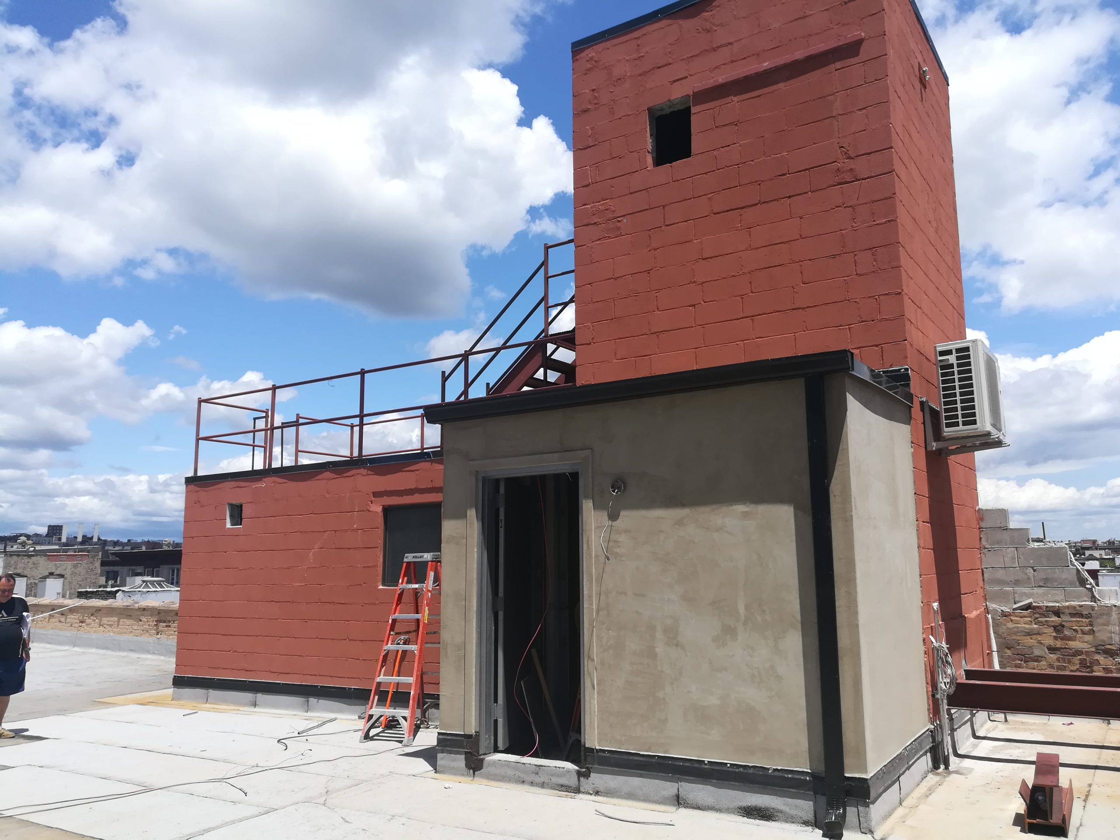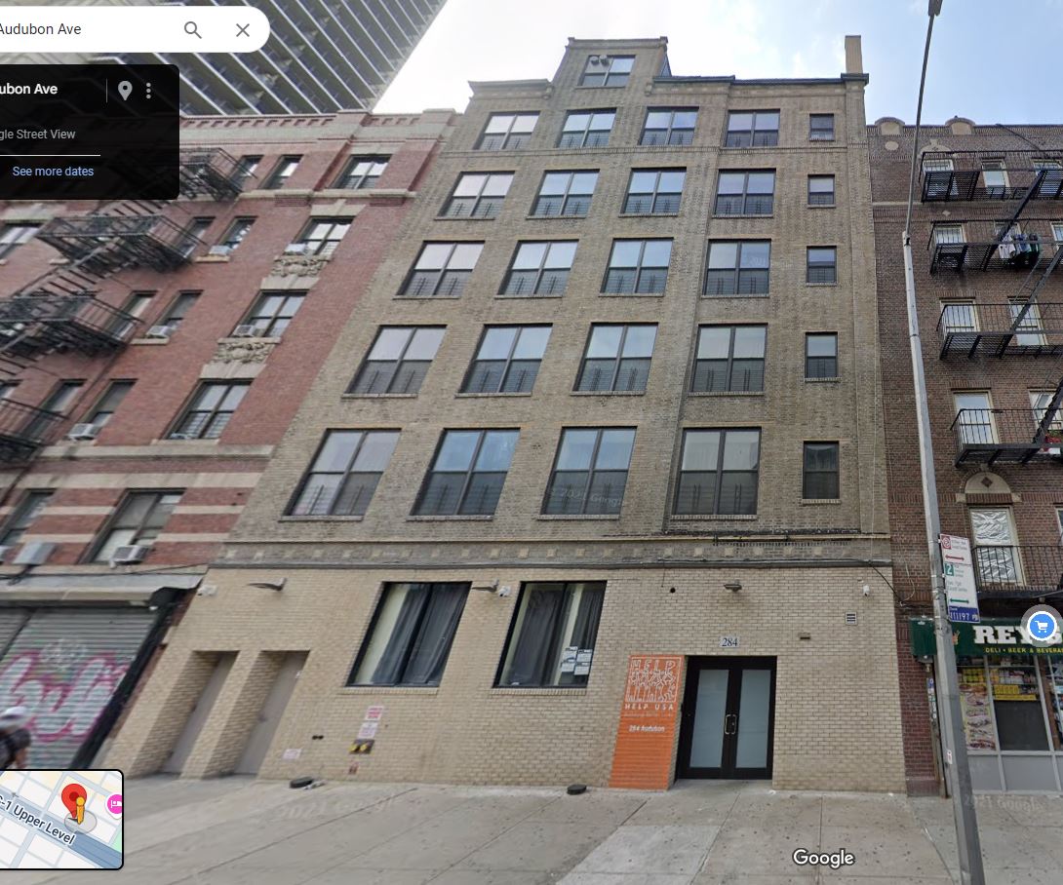284 Audubon Ave. NY, NY. 10033 (Shelter)

PROJECT INFORMATION
Previously known as car garage, the building was converted into the H.E.L.P. Shelter. It now provides housing and support services for the elderly, low-income individuals, and those in need. The mission is to offer a safe and supportive environment where residents can access essential resources and care.
Project Location
284 Audubon Ave. NY, NY. 10033
Project Scope
Design for new Sprinkler System, new Plumbing System and the structural design for the renovation of an existing 6-story car garage building converted to a Residential building / Shelter
Project Size
30000
Our Solution for 284 Audubon Ave. NY, NY. 10033 (Shelter)
The building was renovated in 2019 and required a partial structural design as it was an existing 6-story commercial building which needed to be converted to a residential building / shelter.
We provided all of the structural designs for the building, as well as new sprinkler system and the entire plumbing system.
We are fully able to service civil and structural engineering designs in any capacity and specialize in working with real estate development groups in any industry through any capacity.


