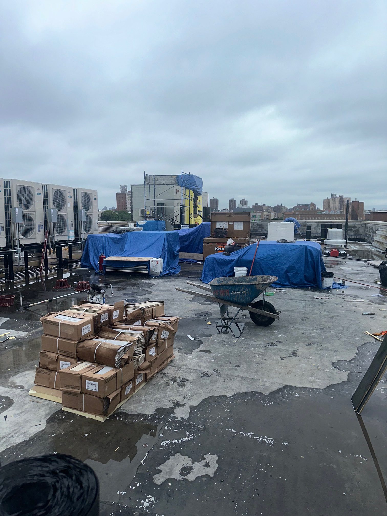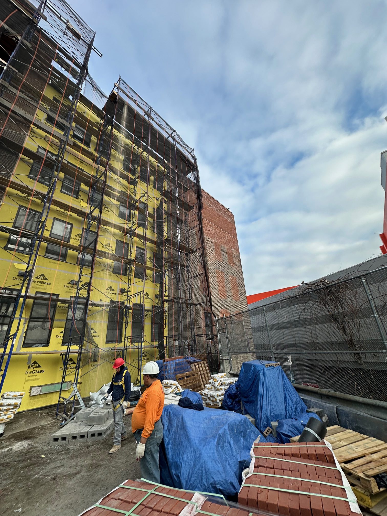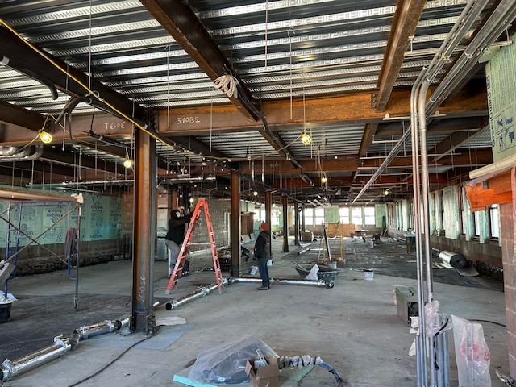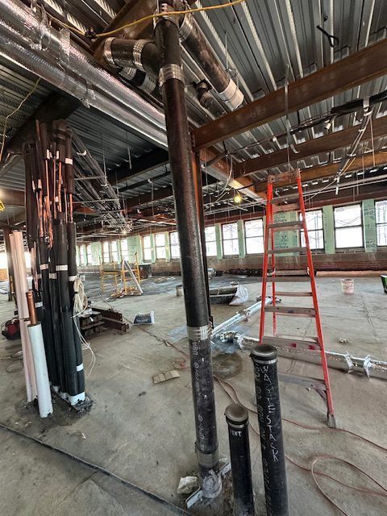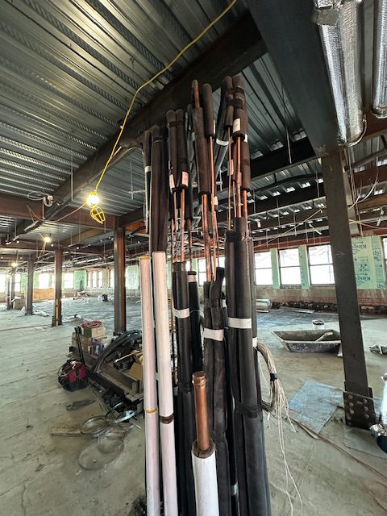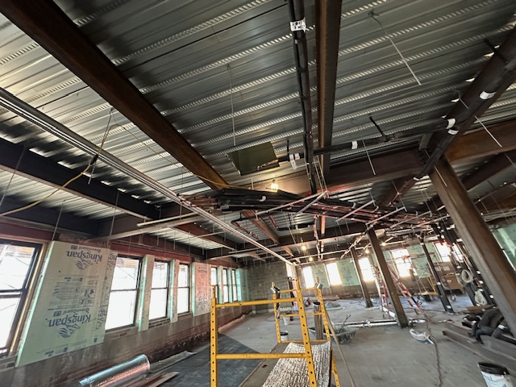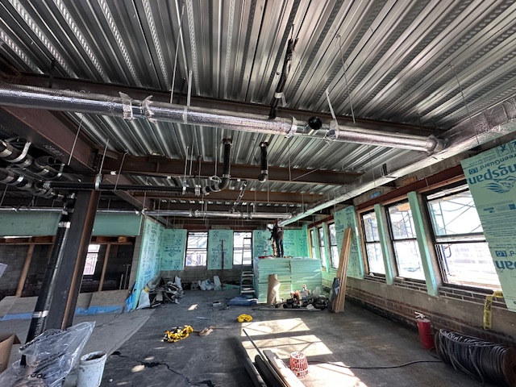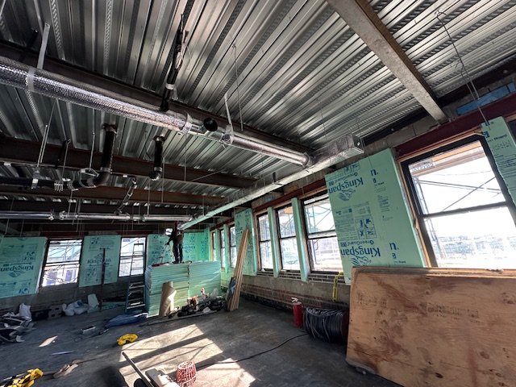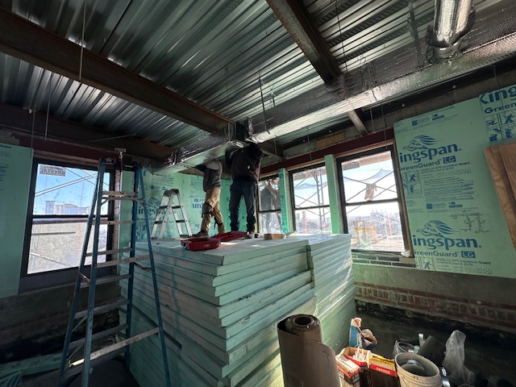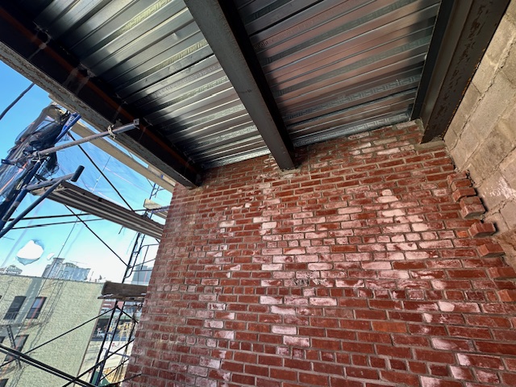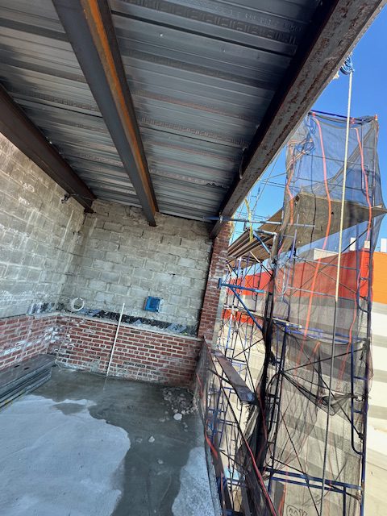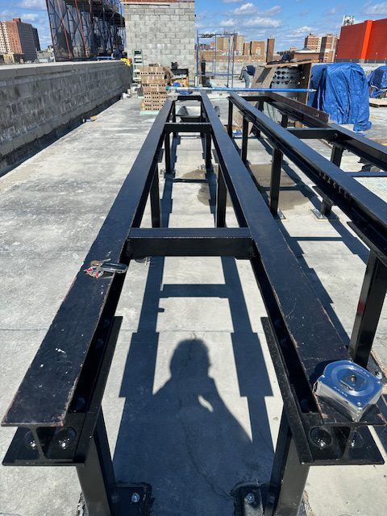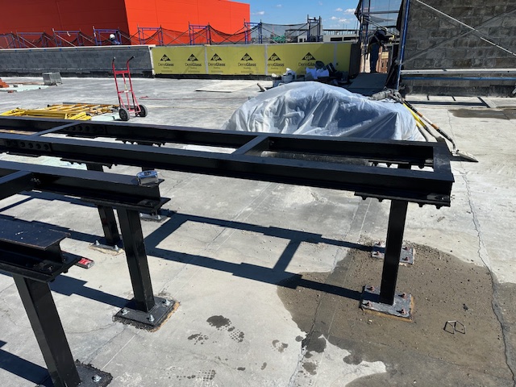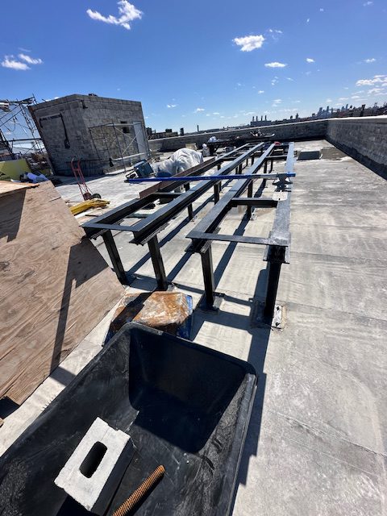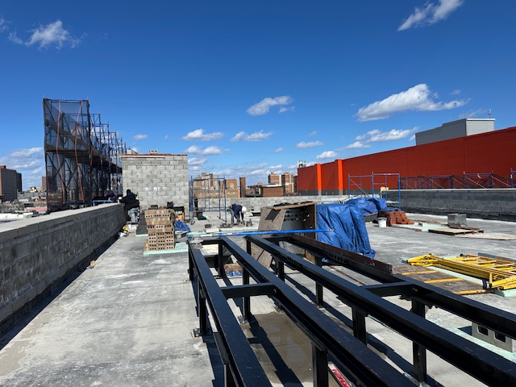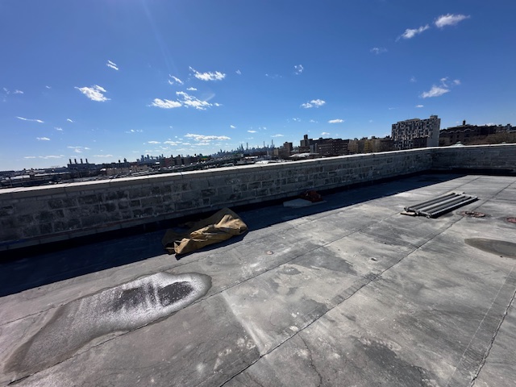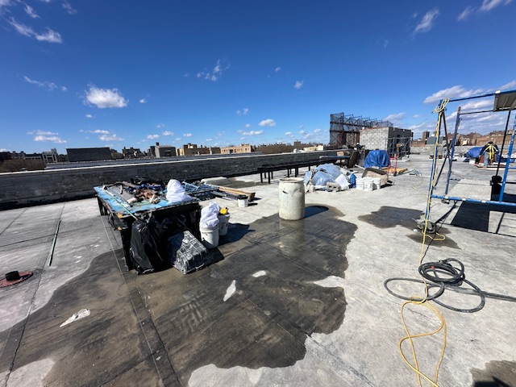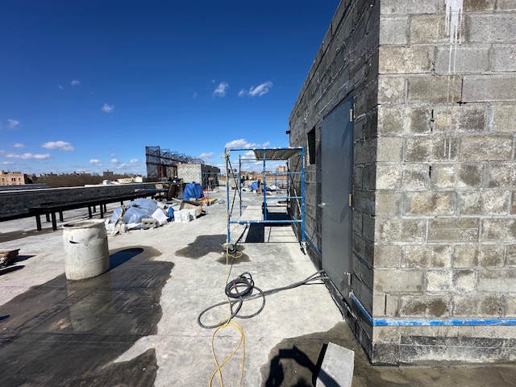781 142nd St. Bronx, NY. 10454 – (Proposed Shelter)
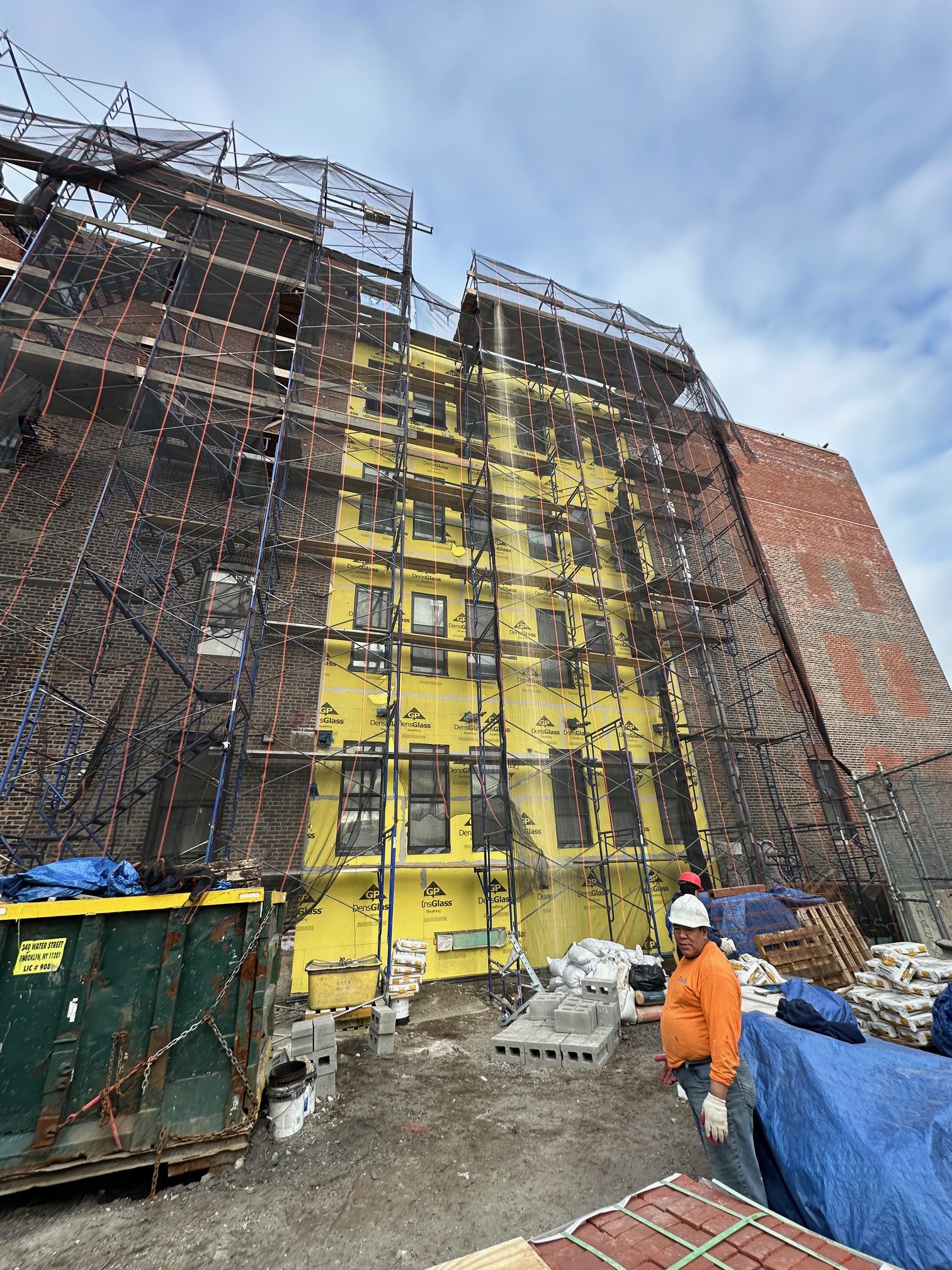
PROJECT INFORMATION
An existing 3 story building formerly a health center, is set to be converted into a shelter, requiring both vertical and horizontal enlargement.
Project Location
781 142nd St. Bronx, NY. 10454
Project Scope
Structural Design for the vertical and horizontal enlargement - 4th floor roof framing, and courtyard space framing for additional interior space in each floor. Dunnages for HVACs and Emergency Generator. Elevator BH.
Project Size
30000
Our Solution for 781 142nd St. Bronx, NY. 10454 – (Proposed Shelter)
The existing commercial building is made of brick exterior walls, steel columns and beams encased in concrete fire proofing. The proposed expansion includes an additional floor and the conversion of the courtyard into interior space across all floors, enhancing the building's overall capacity and functionality.
